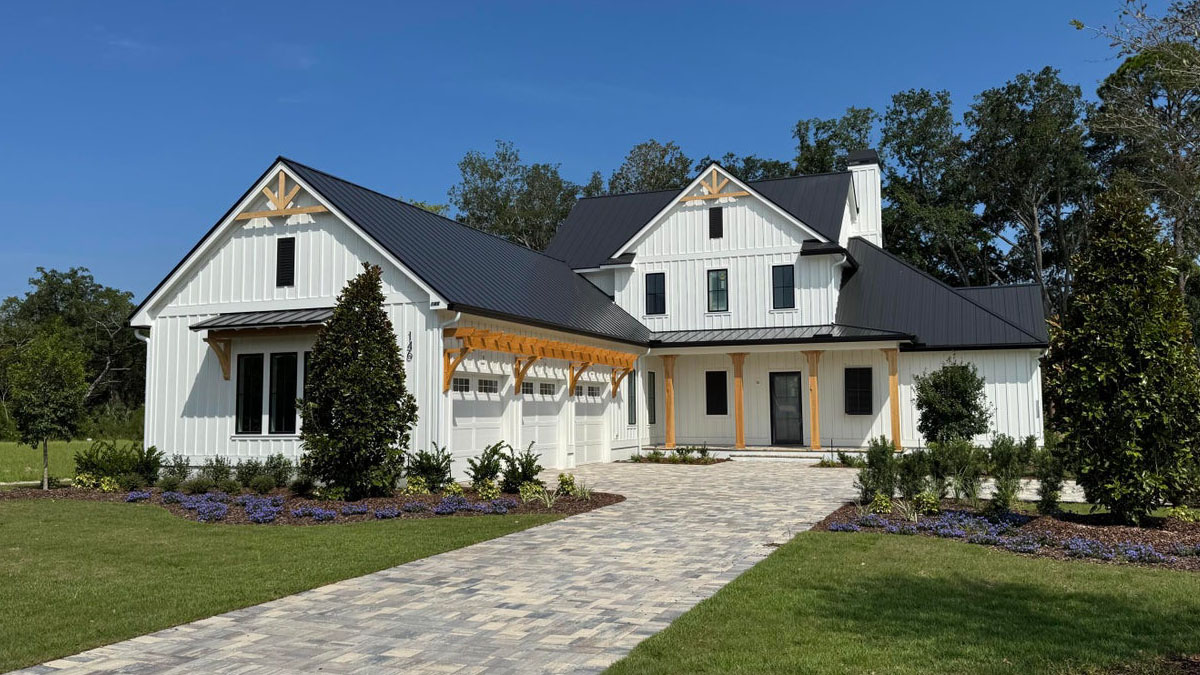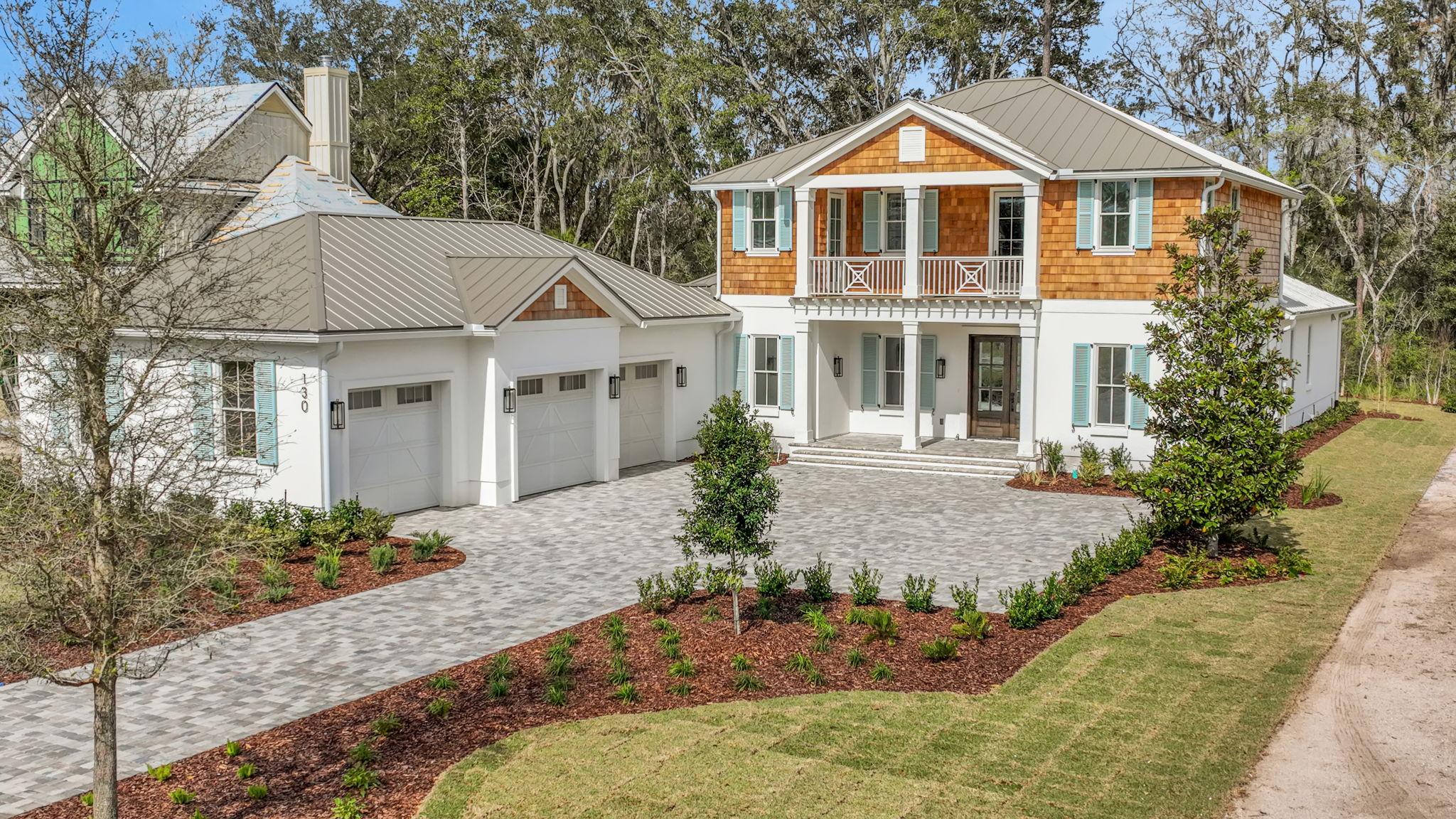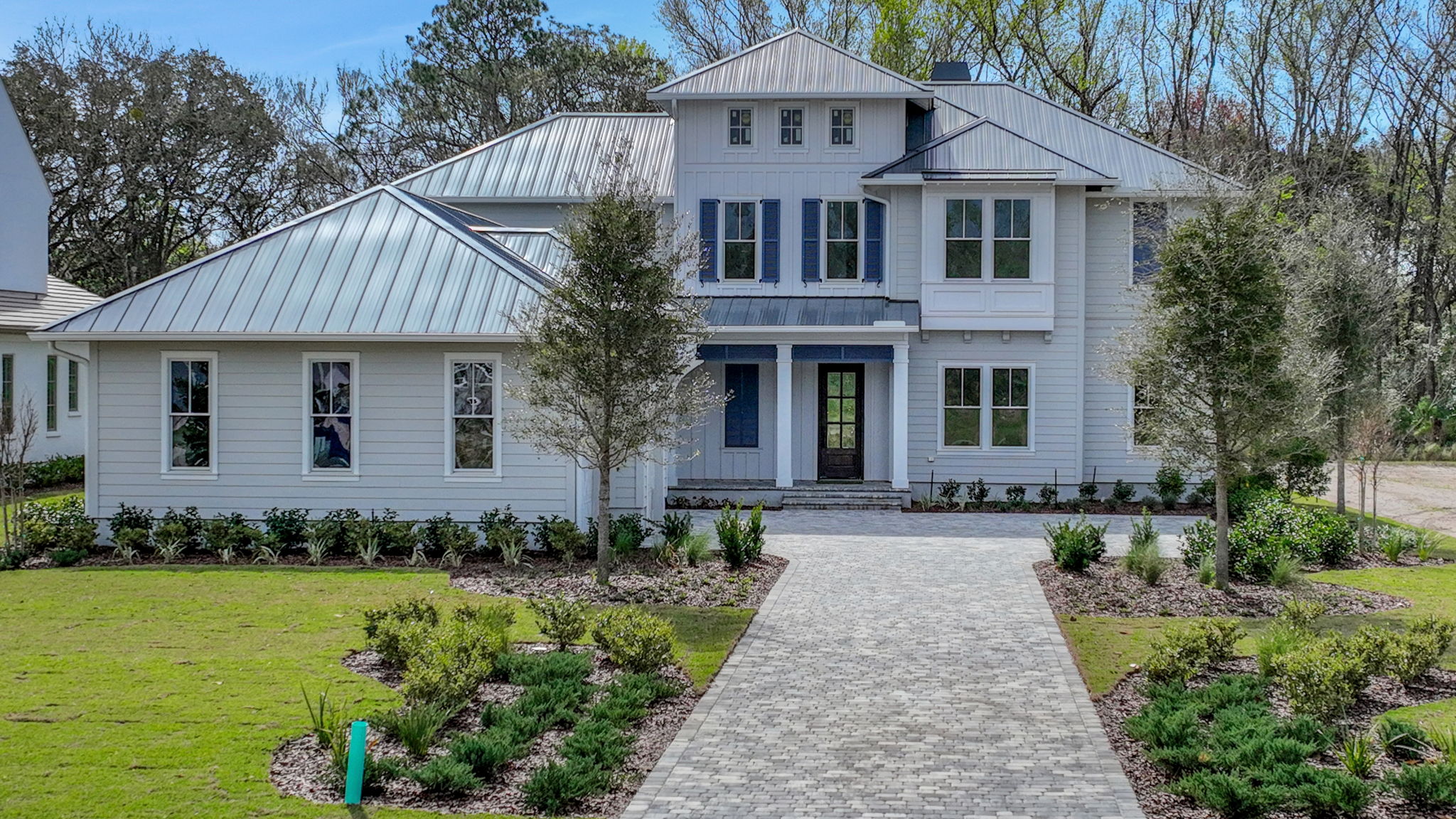Discover the unparalleled benefits of our in-progress homes, meticulously crafted and designed to offer you the ultimate convenience and luxury. With homes nearing move-in ready status, you can enjoy the prospect of moving into your dream residence sooner. Each home undergoes careful planning and execution, ensuring that every detail is thoughtfully considered and impeccably executed. Our in-progress homes offer the perfect solution for those eager to settle into their new home without delay.
Contact us today to schedule a private tour and discover the custom home of your dreams in the location you’ve always desired.
146 Whistling Palm Court
River Landing
4 Bed | 4 Bath | 3 Half Bath | 3,860 SF
$2,545,000
This exquisite Modern Coastal Farmhouse offers an impeccable blend of timeless charm & relaxed seaside sophistication. Crisp board & batten siding, warm natural wood accents, and a durable standing seam metal roof, evoke classic coastal architecture, while clean modern lines & black accents provide a more contemporary vibe. With 11ft ceilings, an oversized 3-car garage, primary & secondary BR’s on the 1st FL, this home has a grand & dramatic feel to it. The gourmet kitchen features Thermador appliances, custom white perimeter cabinetry paired w/ a vintage natural wood island, and elegant brass lighting accents. Wide plank wood flooring flows throughout adding warmth. Additional highlights include.. a fireplace, wet bar, 3 half baths (one is a dedicated pool bath), and a spacious rear lanai with a summer kitchen. A rated St. Johns Co schools. Builder is DF Luxury Homes by Marcus Meide.
130 Whistling Palm Court
River Landing, Nocatee
6 Bed | 5.5 Bath | 4,740 SF
$2,695,000
Designed in a Coastal Bahamian Classic style, the exterior exudes sophistication with its shake siding, metal roof, and iconic Chippendale balcony details. Exterior copper lanterns add a warm glow, enhancing the home’s inviting aesthetic.
Inside, the transitional interior embraces a modern farmhouse aesthetic with thoughtfully curated designer finishes. The chef’s kitchen features Thermador appliances, creating a culinary space that’s both functional and beautiful. A dedicated wine room adds an extra touch of luxury, perfect for entertaining or relaxing evenings at home.
’25 Parade of Homes Winner for Best Primary Suite
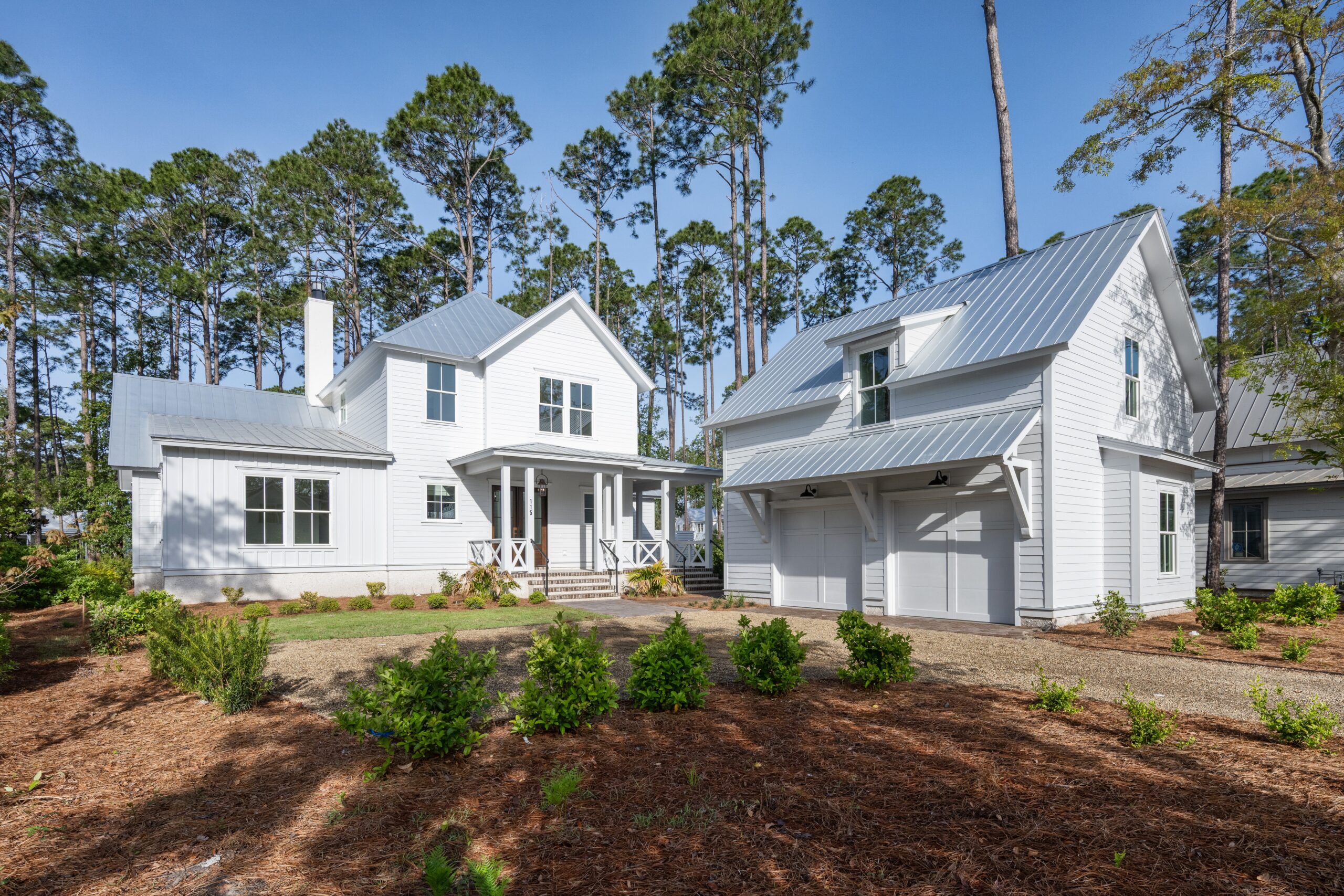
115 Cane Cutter Road
Palmetto Bluff, South Carolina
5 Bed | 5.5 Bath | 3,717 SF
Carriage House
$2,090,000
Classic Southern architecture meets modern comfort at 115 Cane Cutter Road, a 5-bedroom, 5.5-bath home in the River Road neighborhood of Palmetto Bluff. Surrounded by lush landscaping and mature trees, this 3,717-square-foot home is designed for seamless indoor-outdoor living.
The great room anchors the main level, flowing into a gourmet kitchen outfitted with Thermador appliances and designer fixtures, and formal dining area. The home includes an expansive screened porch with brick fireplace and outdoor kitchen – perfect for year-round gathering. The main-floor primary suite features a serene ensuite bath with a walk-in shower and soaking tub. Upstairs, two spacious bedrooms with private baths offer comfort and privacy, while a fourth bedroom suite sits above the detached two-car garage—ideal for guests or a home office.
Gracious, private, and rooted in Lowcountry charm, 115 Cane Cutter Road is a timeless retreat.
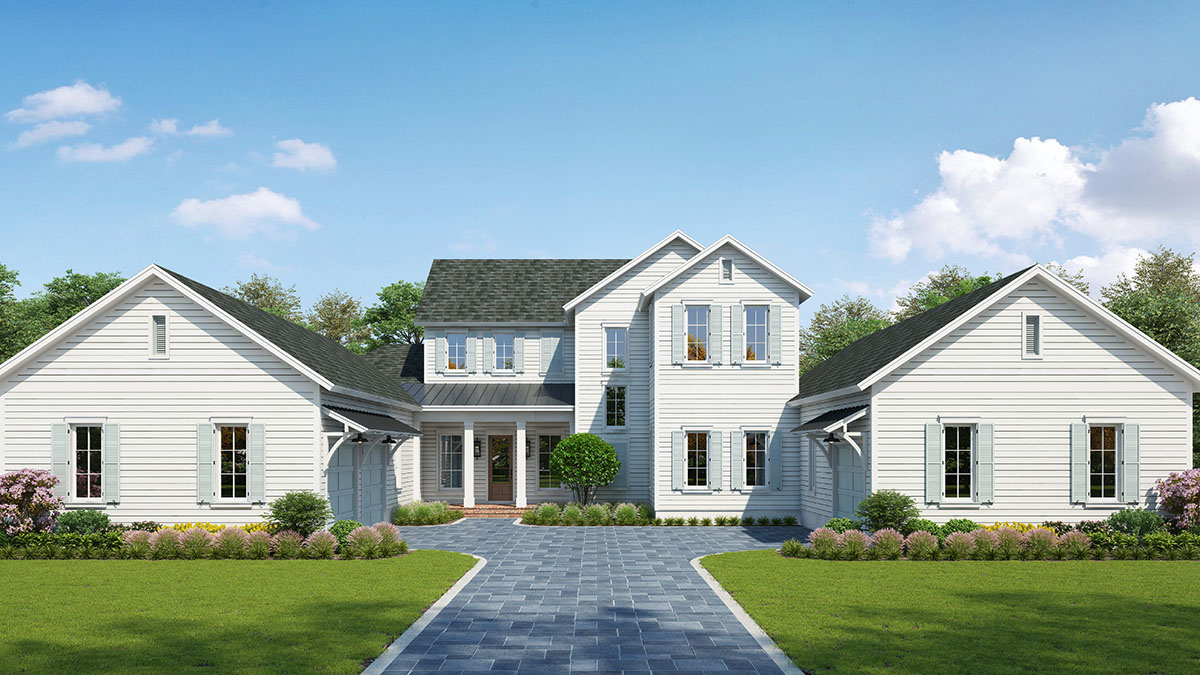
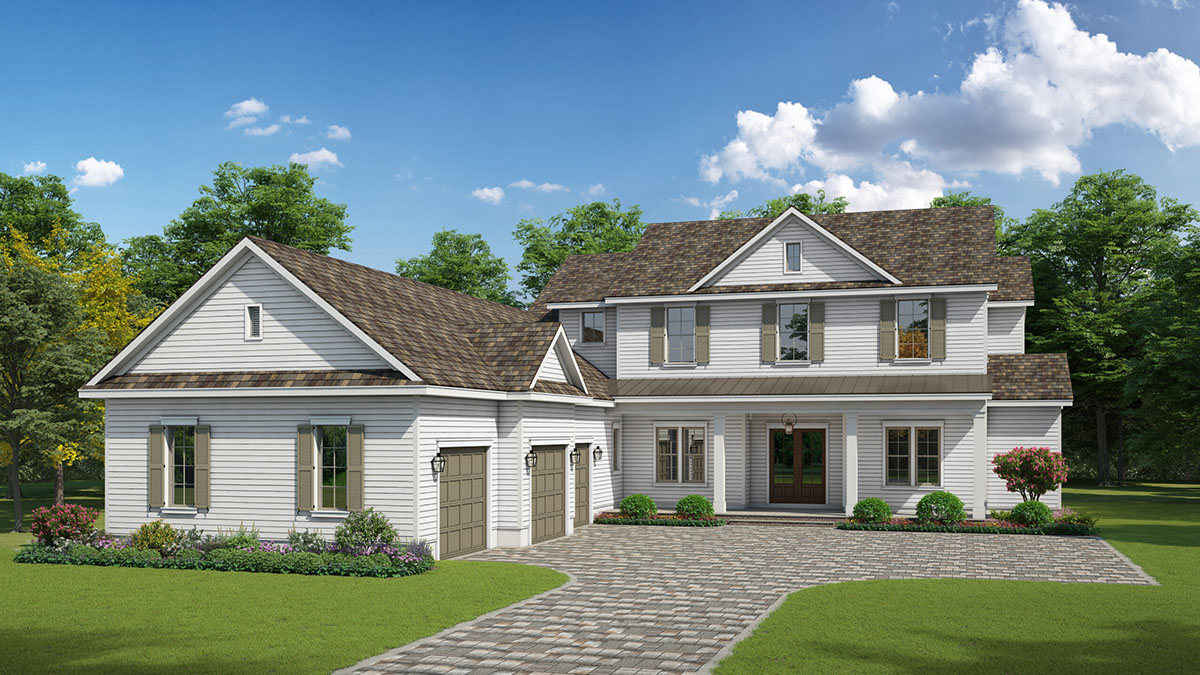
354 River Breeze Drive
River Landing, Nocatee
4 Bed | 4.5 Bath | 4,179 SF
$2,645,000
Step into the essence of coastal charm with this stunning 4-bedroom, 4.5-bathroom, 4,179 sq. ft. home at 354 River Breeze Drive. Showcasing timeless architectural details, this coastal farmhouse blends modern elegance with a warm, inviting aesthetic. The exterior is adorned with board-and-batten siding, a sleek metal roof, nautical-inspired pendant lighting, and pergola accents, offering a layered and dimensional curb appeal. The lookout windows perfectly capture the neighborhood’s serene surroundings.
Inside, the transitional design offers a harmonious blend of classic and contemporary finishes. The heart of the home features quartzite kitchen countertops, Thermador appliances, and meticulously selected designer finishes that elevate every space. Kohler plumbing fixtures, along with a light and neutral palette, create an effortlessly elegant atmosphere throughout.
Parade of Homes Winner
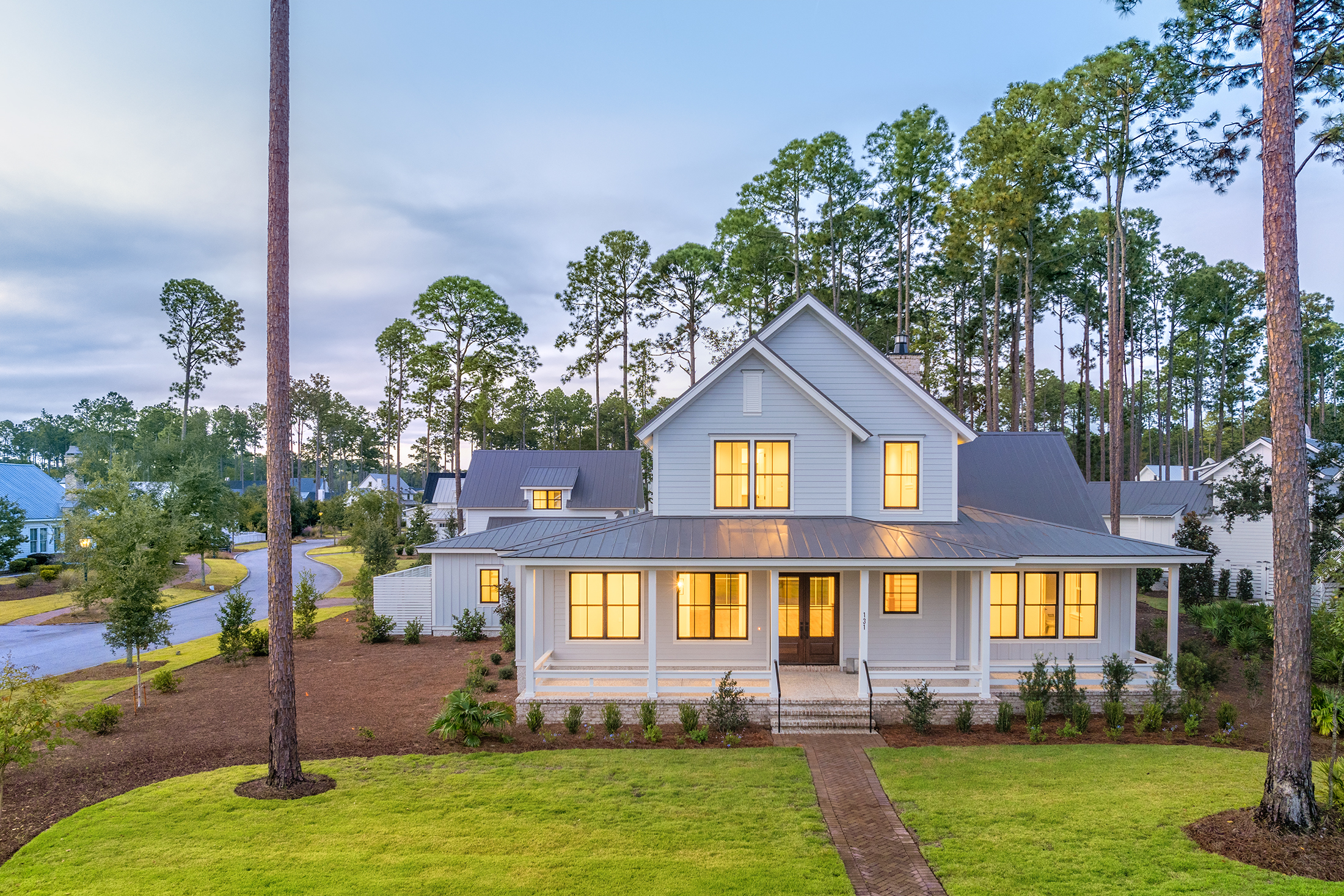
131 Summer Ducks Road
Palmetto Bluff, South Carolina
5 Bed | 5.5 Bath | 4,500 SF
Carriage House | 2-Car Garage
$2,440,000
Situated on a private corner lot in Palmetto Bluff’s coveted River Road neighborhood, this coastal retreat sits on .54 acres. Designed by Markalunas Architects and built by DF Luxury Homes, this home blends Lowcountry elegance with modern design.
The light-filled interior features a great room with pine flooring, a brick fireplace, and a chef’s kitchen with stone counters, custom cabinetry, and a wine cooler. Outdoor living shines with a spacious screened porch offering a fireplace, grill, and beverage fridge, along with a detached two-car garage with a carriage house suite.
Located near The Lodge and community amenities, this home offers refined comfort in a serene natural setting.
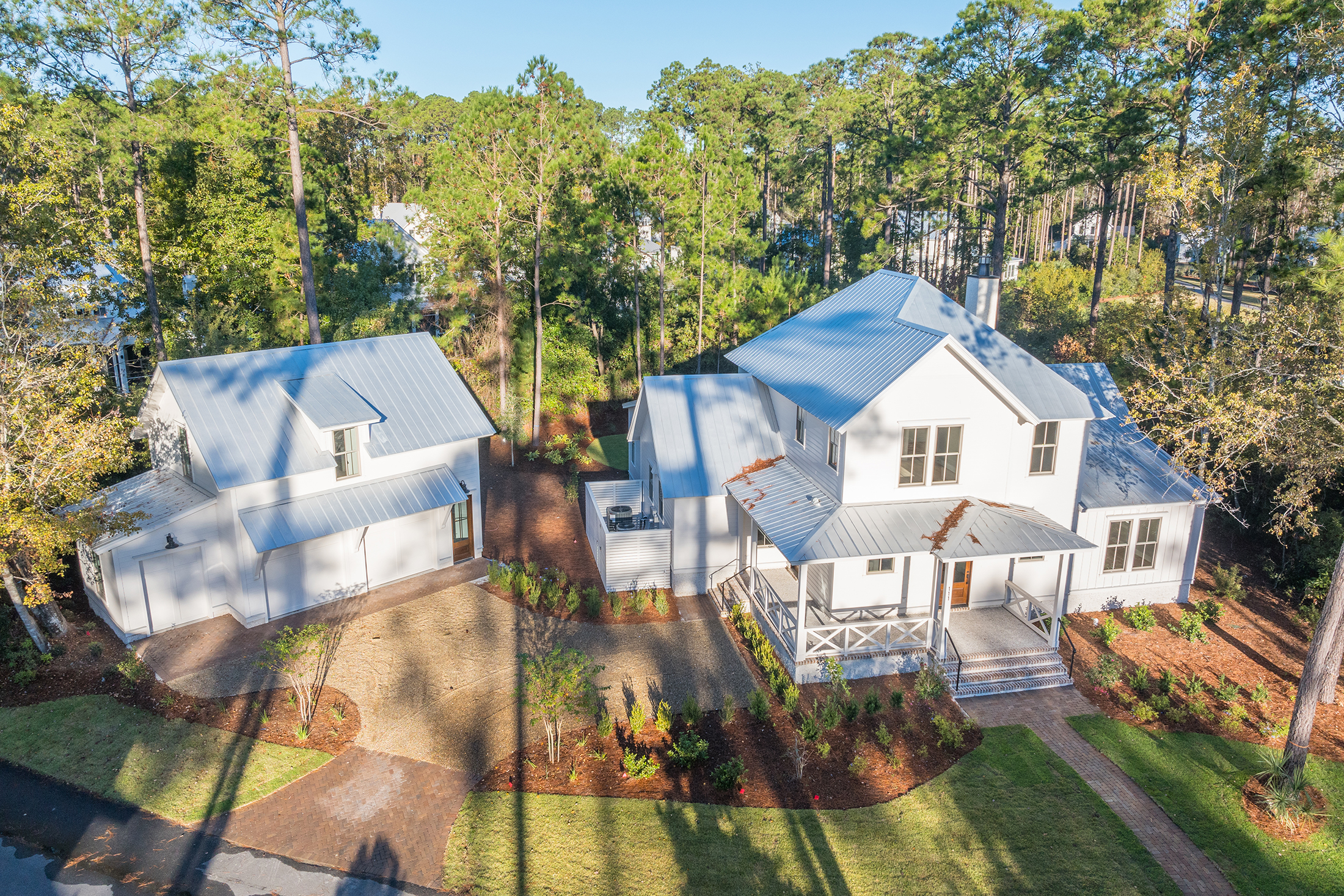
111 Summer Ducks Road
Palmetto Bluff, South Carolina
5 Bed | 4.5 Bath | 3,717 SF
Carriage House | 2-Car Garage
$1,890,000
Set on a wooded homesite in the River Road neighborhood, 111 Summer Ducks Road is a 5-bedroom, 4.5-bath coastal retreat with 3,717 square feet of thoughtfully designed living space. At its center, the great room connects seamlessly to a chef’s kitchen outfitted with Thermador appliances, and an adjacent formal dining room. The spacious screened porch includes an outdoor summer kitchen —ideal for relaxed Southern living.
The main-level primary suite offers a spacious ensuite bath and walk-in shower, complemented by a first-floor guest suite, two upstairs bedrooms, and a detached carriage house above a two-car garage with golf cart port.
Wrapped in privacy and timeless charm, this home captures the essence of Low Country style.
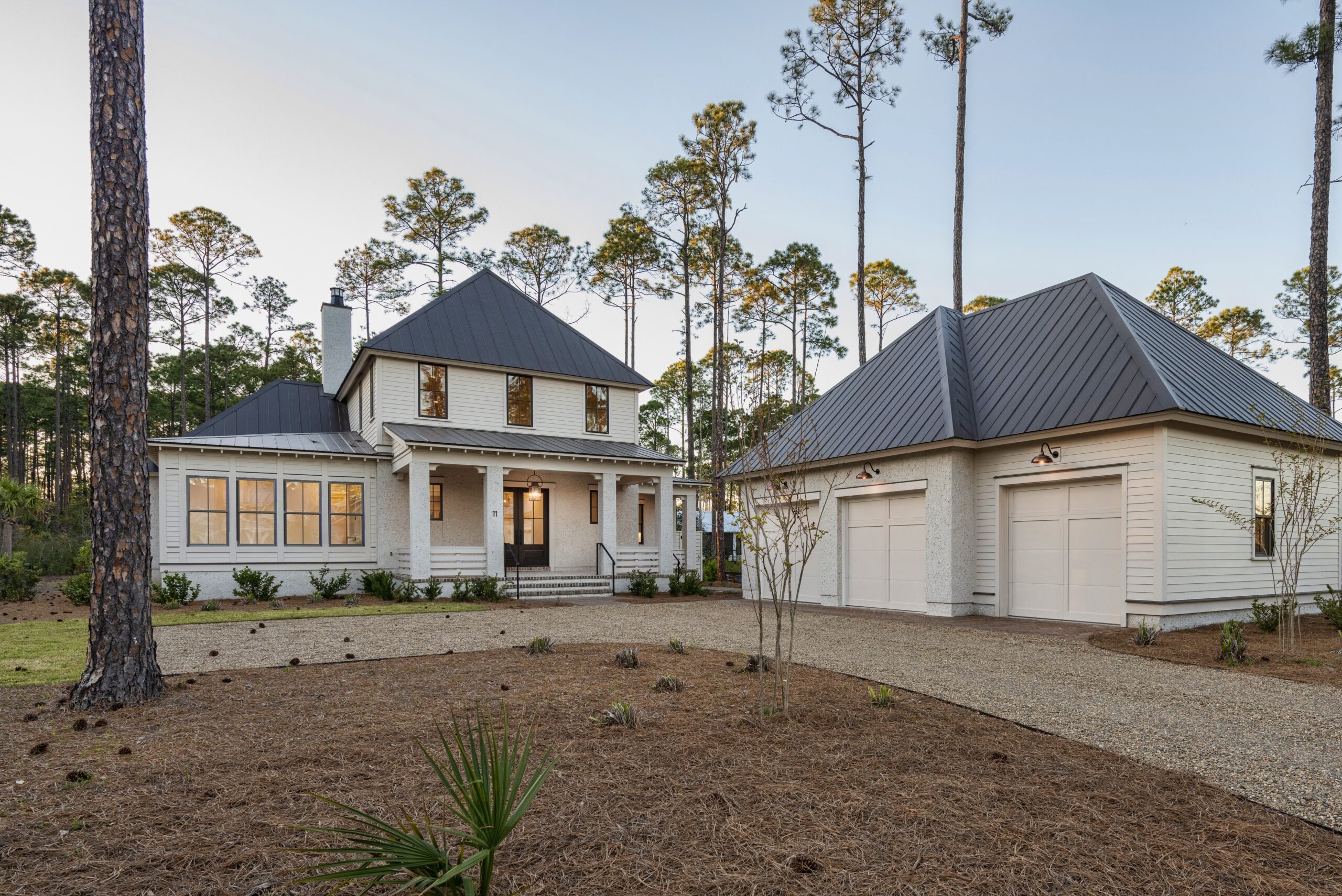
11 Flicker Street
Palmetto Bluff
3 Bedroom + Media Room + Flex Space | 3.5 Bath | 3,453 SF
3 Car Garage
$2,190,000
Tucked on a quiet street in Moreland Forest, 11 Flicker Street is a 3-bedroom, 3.5-bath home with 3,453 square feet of easy Lowcountry living. The open layout centers around a spacious great room, chef’s kitchen outfitted with Thermador appliances and designer fixtures, dining area, and large screened porch with summer kitchen—perfect for relaxed entertaining.
The first-floor primary suite features a walk-in shower, with two guest suites upstairs and a finished space above the detached three-car garage for added flexibility.
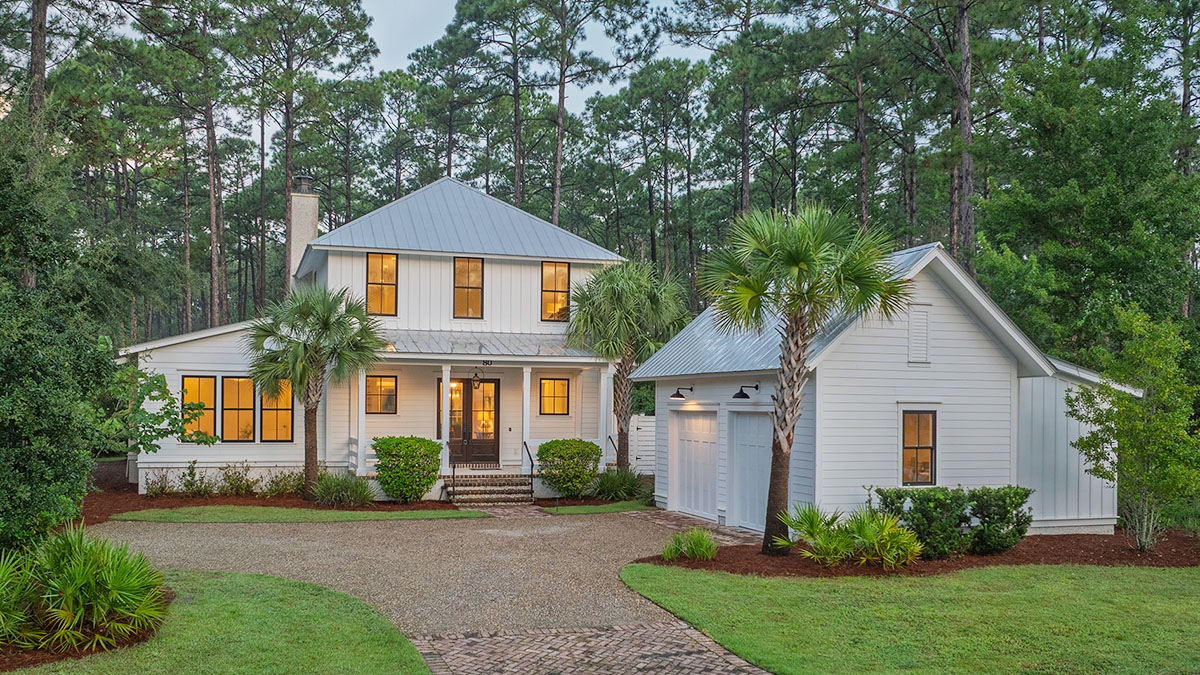
80 Hunting Lodge Road
Palmetto Bluff
3 Bed | 2.5 Bath | 2,852 SF
$1,495,000

